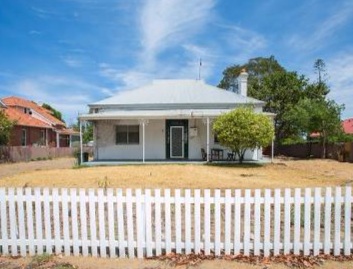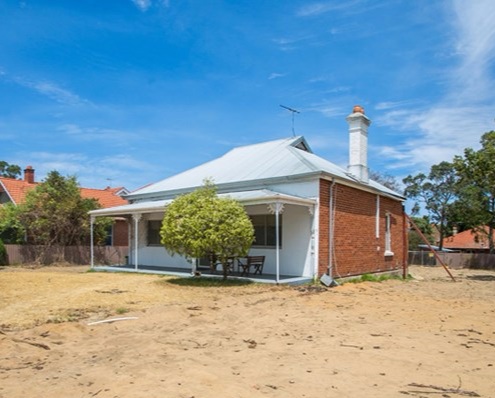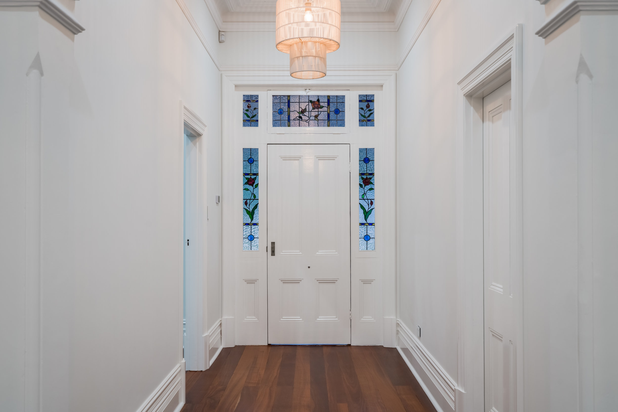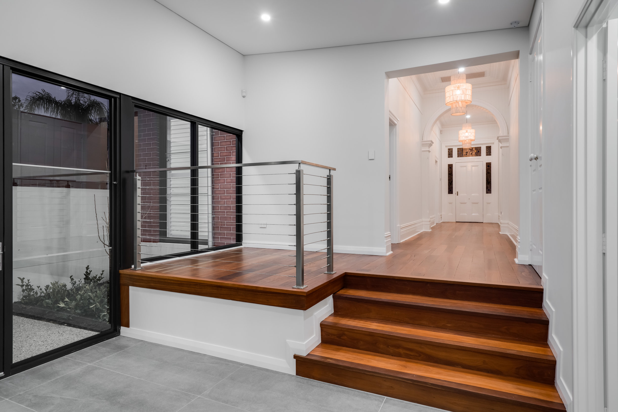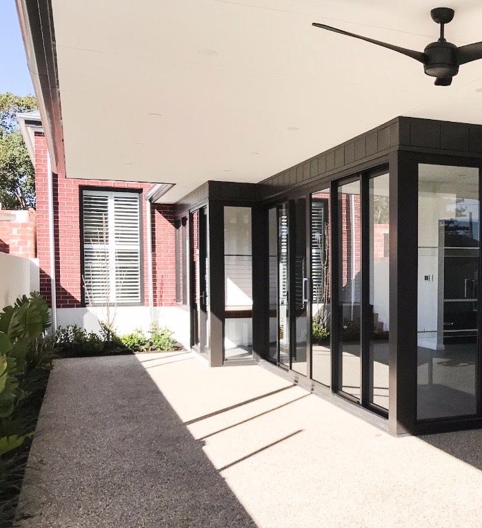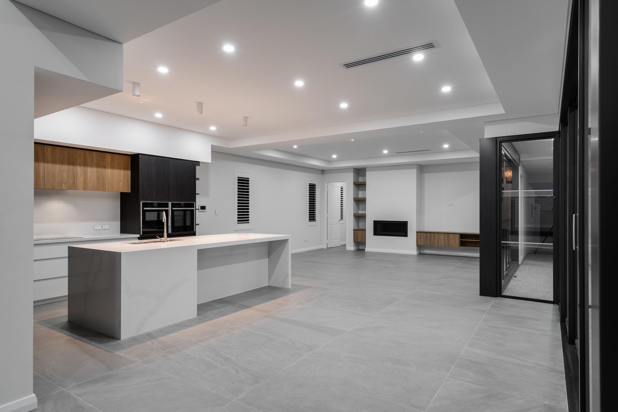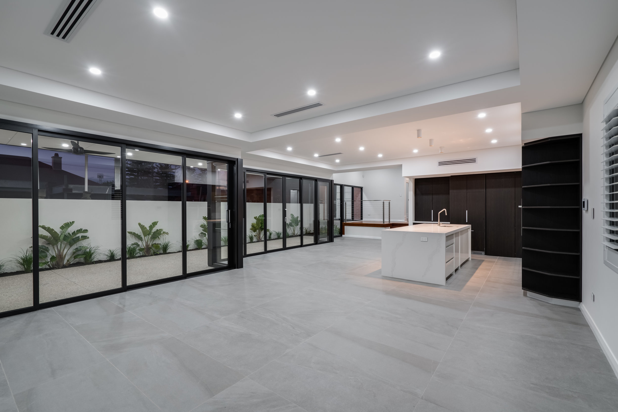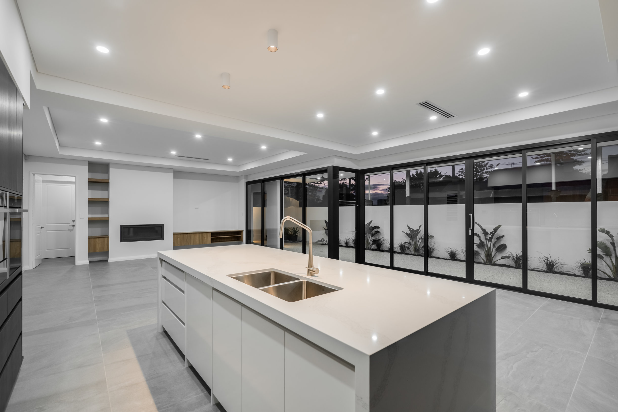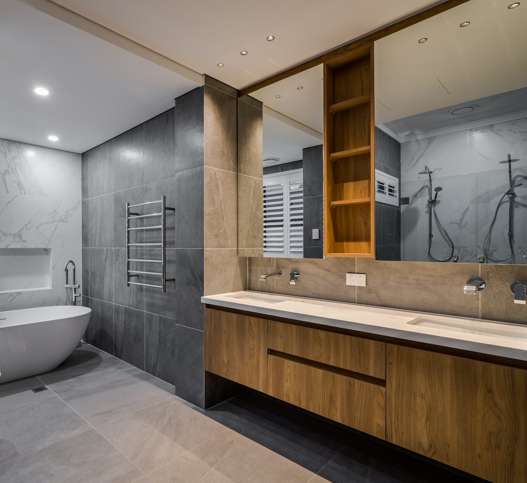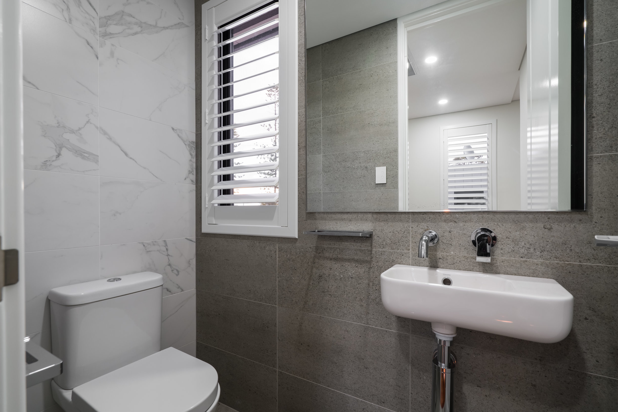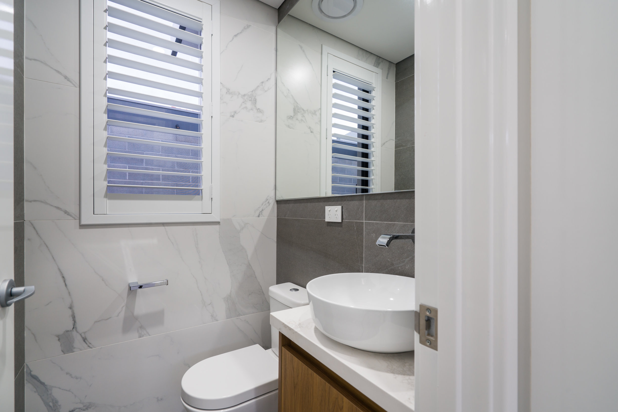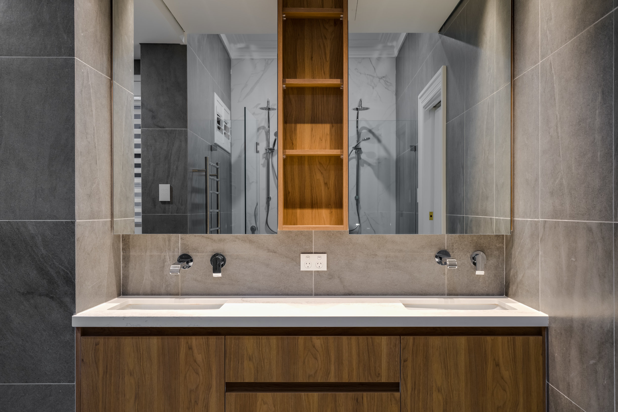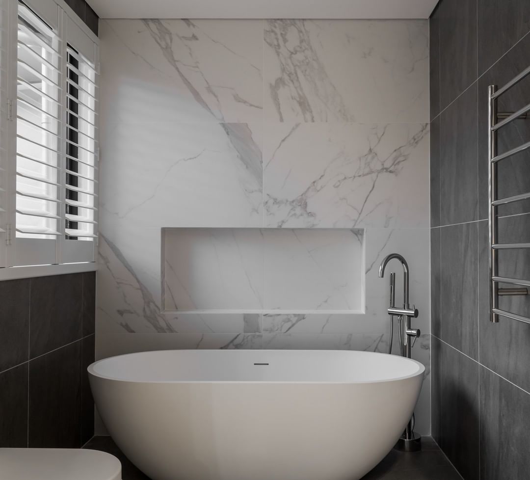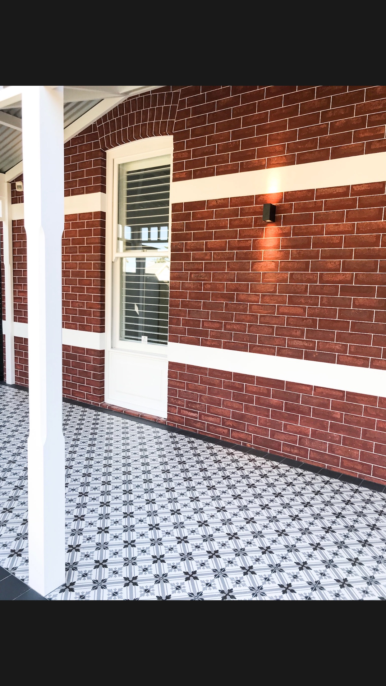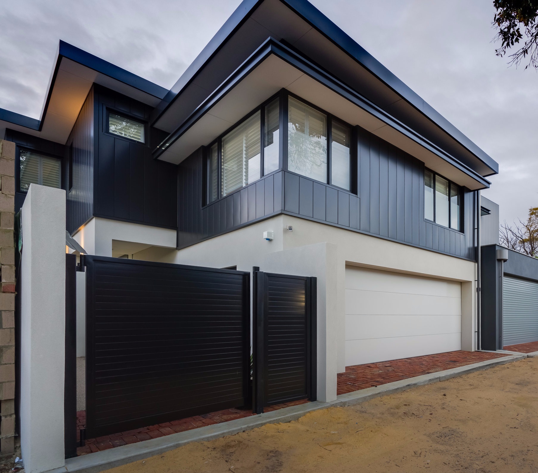A Huge Perth Property Flip Win: Discover the Claremont Property Transformation
With Perth property market conditions being a little dismal in recent times, a project this size could be considered quite risky in nature. However, Styleline Investments had the foresight to snap up a heritage home on a narrow block with plenty of potential. After putting together a renovation-dream-team with Dasco Building Group and Prince Design, they began working on the luxurious 4-bedroom, 3-bathroom family home that would be.
The Original Home
The heritage home is sat on a large piece of prime-location realestate in the heart of Claremont. The block ended up being sub-divided into smaller, narrow blocks of land, meaning that the renovation team was tasked with creating a large family home, that was no wider than the existing house structure. The team had to attempt to create a luxury home, worthy of this prestigious location, whilst preserving and restoring the historical home.
Some clever design and architectural work meant that the team was able to seamlessly connect the old home to the new extension. Dasco Builders perfectly restored the original entryway, which now leads into 1 of the 3 living areas of the home. Many character elements of the home (such as the feature archways) remained in tact, giving the new luxury home a certain charm to it.
The New Kitchen-Living Area
A large proportion of the new extension is made up of the spacious kitchen and living area. High ceilings, large format tiles, gorgeous marble, recessed ceiling and high-end custom cabinetry all contribute to the overwhelming feeling of luxury in this open-plan contemporary space.
The Bathrooms & Powder Room
Keeping consistent with the existing colour palette from the main living area, the same custom cabinetry is used throughout the bathrooms and the powder room. The choice of large format tiles make each space look both lavish, and larger. The chrome finishes throughout complete the luxe feel.
The master ensuite does justice to the beautiful home and stunning location, with a breathtaking free-standing bath, large double shower and custom double vanity.
The New Exterior
Much of the building process was consumed by the incredible restoration work which was carried out. However, it was well worth it with the original part of the home looking absolutely stunning and rich with character features. The new extension also made use of an otherwise unused alleyway, meaning that the home could have it’s very first enclosed garage!
If you’re looking at tackling a large renovation such as this, it’s important that you have the right team on your side. We suggest starting with a reputable interior designer, who has the right connections to ensure that you get the best return on your property investment. Here at Prince Design, we would be delighted to offer our experience and expertise, to assist you in your next home renovation, so please do not hesitate to contact our friendly office today.


